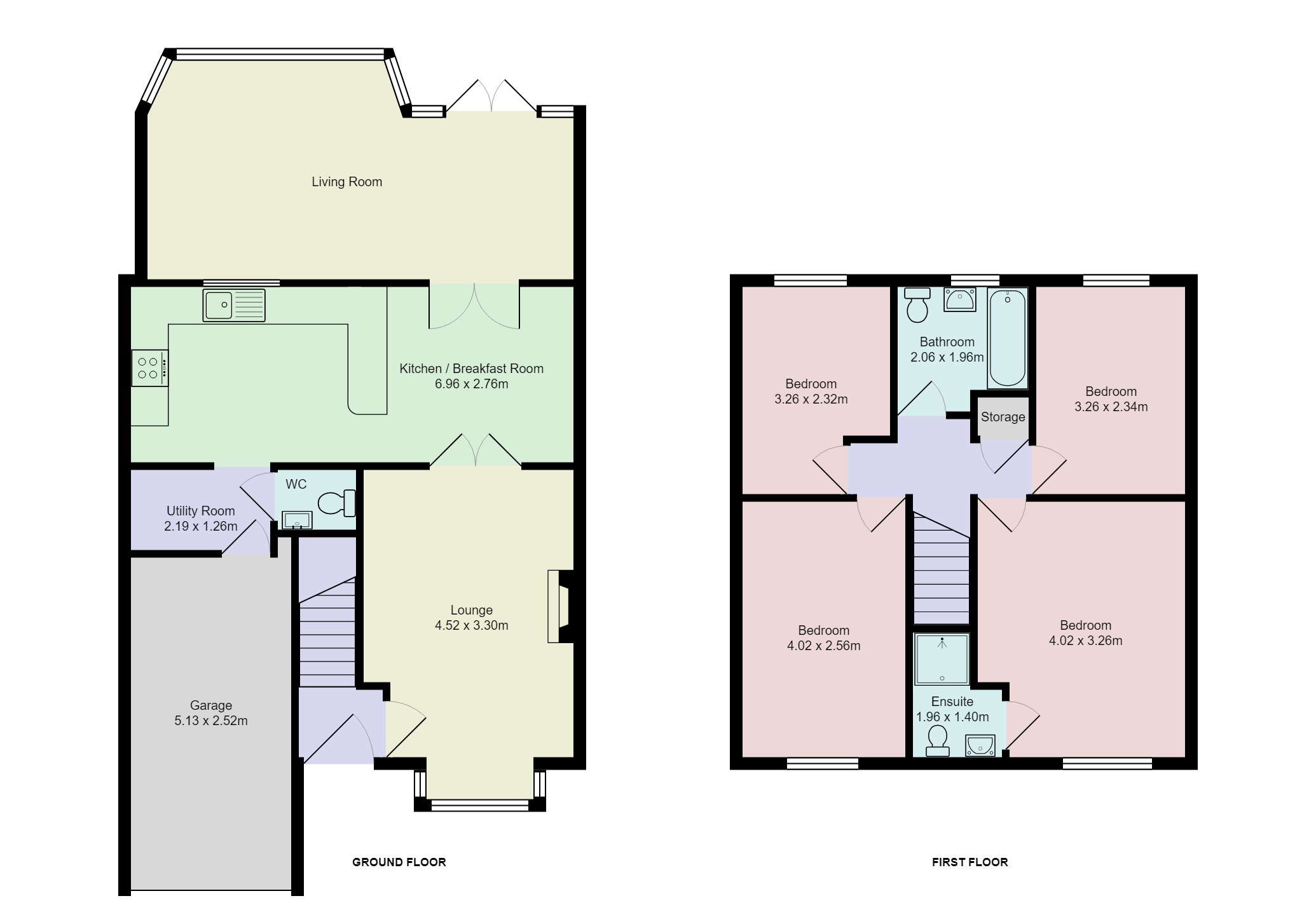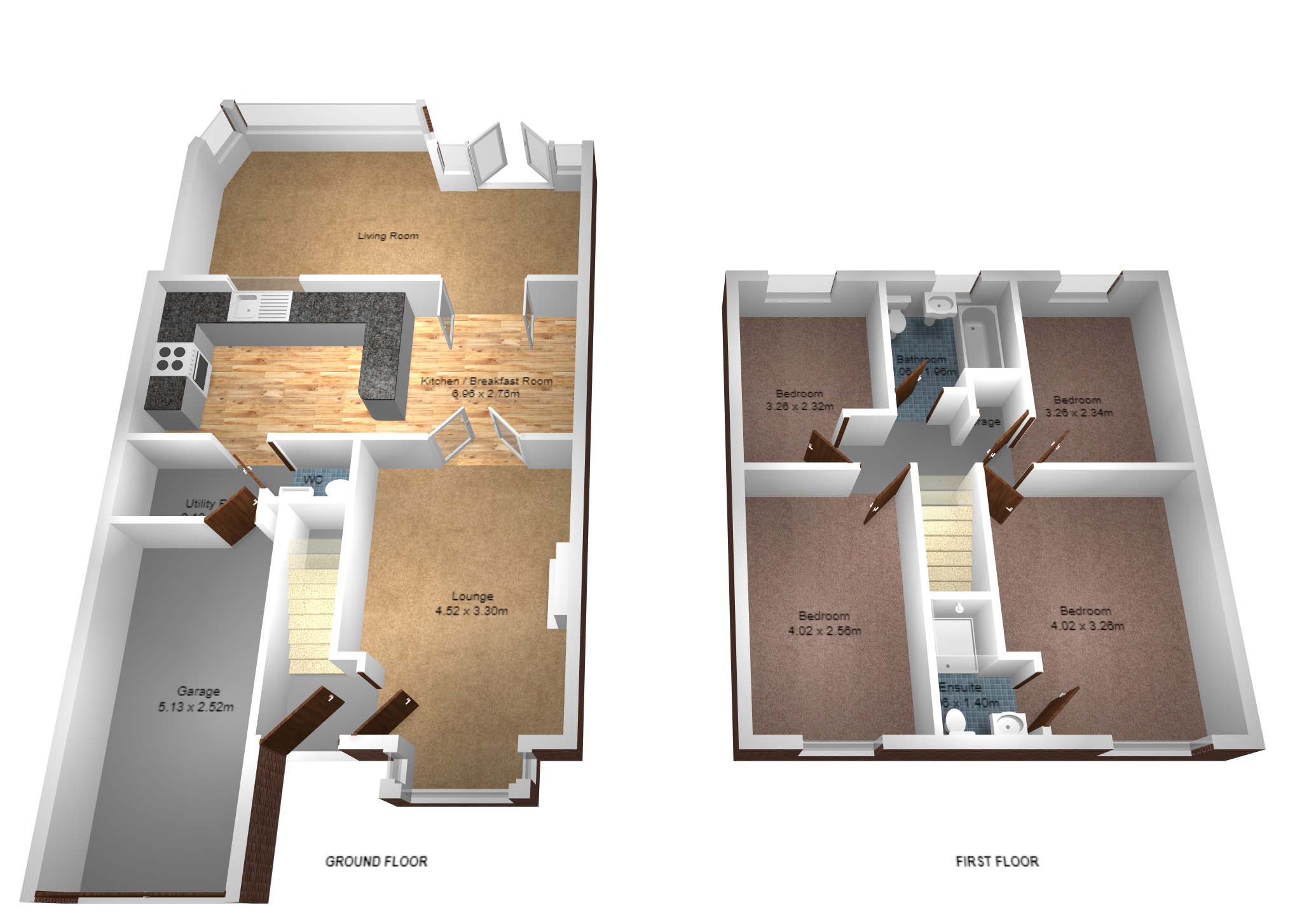Residential Floorplan for £54
Residential Floorplan for 1-3 Bedroom 2D & 3D
Manchester EPC specializes in providing Residential Floorplan for over 6 years. We offer quick and reliable services at the best price available out there with no hidden charges.
Before the visit, a Floor Plan helps prospective buyers and tenants to imagine the layout of a property to ensure that if it is according to his requirement or not.
Regardless of the type of building, whether it is a 459-square-foot studio or a 13,200-square-foot apartment, floor plans are always a better representation of the
layout of an apartment.
No quotations or lengthy procedure, simply fill the Order form or text your property details to 07872314115, pay cash to the assessor, bank transfer or online via Paypal website.
Are you currently selling your property?
Are you currently selling your property or thinking about putting it on the market? Have you got a floorplan included within your property details? If the answer is no, then you could be missing out on enquiries, viewings and ultimately that elusive buyer!
New Rightmove research suggests that floorplans are one of the most important aspects of property presentation to buyers.
Who needs a Floor Plan?
Anybody who is marketing a property for either sale or rental purpose requires a floor plan.
For your Floor Plan, why choose Manchester EPC?
Experienced For over 6 years, Manchester EPC has specialized in delivering residential floor plans. So if it comes to completing yours, you can rely on this experience.
2D and 3D We carry out floor plans in 2D and 3D.It is assured that we will be able to fulfil your requirements.
Pricing We provides easy and efficient services without hidden fees at the best price out there.
A floorplan is more important than the main image or the summary description.
How does a buyer/renter get a clear understanding of the building? The power of a floor plan is this: a buyer/renter will use the photos along with the floor plan to construct a coherent and detailed view of the property in the imagining process. The floor plan presents a clear picture to describe how space interact. A photo just doesn't provide details like that. But combine beautiful images of the rooms with a floor plan that explains the rooms' dimensions and layout, then the property hunter has all the data they need to imagine that house. They are obsessed!
Buyers are less likely to enquire about a property without a floorplan
Over a third of buyers said that they were less likely to enquire about a property without a floorplan. They stated that they want to see the room layout, to see where rooms fit in relation to others rooms and to understand the flow of the property and a floorplan is undoubtedly the best way to gather this information.On the floorplan itself, buyers want to see room dimensions. Home-hunters rated room dimensions as the most important feature when looking at a floorplan. If you currently have a floorplan on your Rightmove property listing, ensure that it has the room dimensions included (or be sure to include them in the property details).
A floorplan is more important than the main image or the summary description
Our recent survey showed us that other than the number of images a property has, a floorplan is most important when looking for property. One buyer commented that “pictures can be deceptive, a floorplan is more definitive” and another said “I don’t want to waste unnecessary time being misled by good photos”.This is probably one of the reasons that 1 in 5 buyers would ignore a property listing completely, or only re-visit it if there was nothing else that caught their eye, if a property was without a floorplan.
Home-hunters are less likely to arrange a viewing if there is no floorplan
“I am less likely to arrange to view without a floorplan”; this was common feedback from our users and time was shown to be a key factor why they avoid viewings of properties without floorplans. “Time is a commodity and there are normally many other properties with a floorplan whom I would rather contact” commented one respondent. In fact, 1 in 10 buyers said that they would never arrange view a property if they had not seen a floorplan first, with many more indicating that they would be less likely to view. “The absence of a floor plan is a barrier” summed up one home-hunter.This research shows that floorplans form a vital part of many buyers research process… Are you missing out?
Source: Rightmove Website
Energy Performance Certificate Services

Energy Performance Certificates
Energy Performance Certificate (EPC) is required by law when a building is built, sold or put up for rent. If you are a landlord or homeowner and need to provide an Energy Performance Certificate (EPC) this will need to be completed by an accredited domestic energy assessor. They will carry out the assessment and produce the certificate. Energy Performance Certificates (EPCs) give information on how to make your home more energy efficient and reduce carbon dioxide emissions.
What does the EPC say about the property?
An Energy Performance Certificate gives clear information about the energy performance of a property. An EPC will also make recommendations about how the property could improve it’s energy performance.
How long does it take to perform an EPC assessment?
An assessment takes anywhere from 25 minutes to 1 hour for a domestic EPC and a couple of hours to a couple of days for a Commercial EPC depending upon the size of the commercial property. Factors such as the size of the property, it’s age and general access to it, will have an influence on the time. Generally, an energy assessment won’t cause much inconvenience but, it’s important that the energy assessor can get access to any loft space and heating appliances (e.g. a boiler). An internal and external inspection of the property is also required for a certificate.
What is an energy assessor looking for?
What is the procedure once the assessor has visited?
Once the assessor has visited property, the information is uploaded onto the Government authorized software. A certificate is produced and emailed to the customer within 24 hours after the payment is received.
We cover 50 miles radius of Manchester
EPC Ashton-in-Makerfield
EPC Ashton-under-Lyne
EPC Astley
EPC Atherton
EPC Bolton
EPC Bramhall
EPC Bury
EPC Chadderton
EPC Cheadle
EPC Chorlton
EPC Denton
EPC Droylsden
EPC Eccles
EPC Farnworth
EPC Gorton
EPC Hale
EPC Handforth
EPC Harpurhey
EPC Hazel Grove
EPC Heywood
EPC Hindley
EPC Horwich
EPC Ince
EPC Leigh
EPC Lymm
EPC Levenshulme
EPC Longsight
EPC Lowton
EPC Middleton
EPC Millbrook
EPC Milnrow
EPC Mossley
EPC Oldham
EPC Openshaw
EPC Partington
EPC Prestwich
EPC Radcliffe
EPC Reddish
EPC Rochdale
EPC Saddleworth
EPC Salford
EPC Stalybridge
EPC Stockport
EPC Stoneclough
EPC Stretford
EPC The Gay Village
EPC Timperley
EPC Tottington
EPC Walshaw
EPC Waterloo
EPC Westhoughton
EPC Whitefield
EPC Wigan
EPC Withington
EPC Worsley
EPC Wythenshawe








