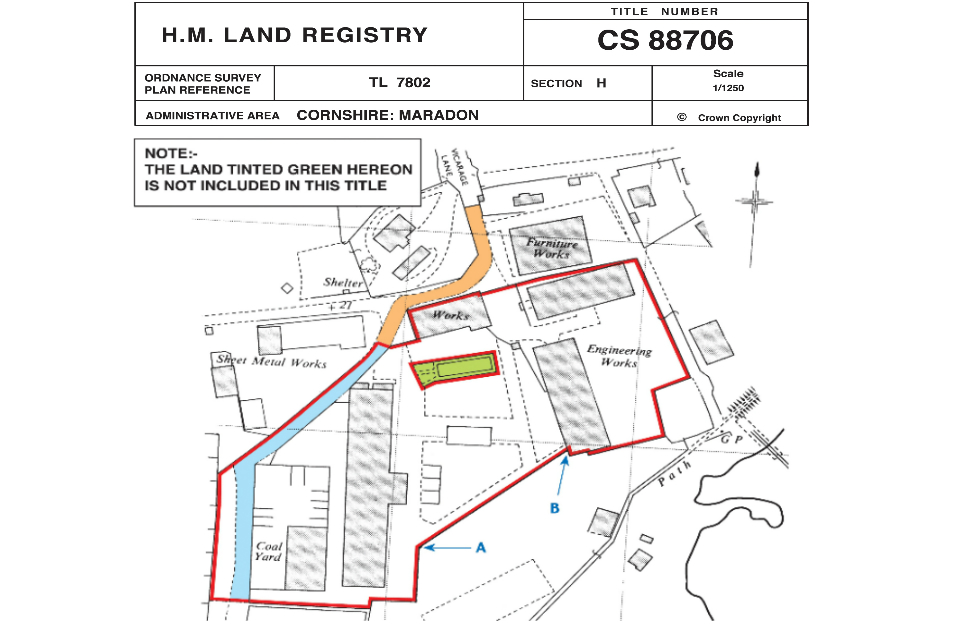Land Registry Lease Plans
A Land Registry Lease Plan is a detailed map or drawing that outlines the extent of a leasehold property. It is a legally required document when registering a new lease, extending an existing lease, or selling a property with an unexpired lease term of seven years or more. The primary purpose of these plans is to provide an accurate representation of the property, reducing the likelihood of boundary disputes and ensuring that all stakeholders have a clear understanding of the property's dimensions.

Property Boundaries:
The lease plan clearly demarcates the boundaries of the property, indicating where the leasehold land begins and ends. Accurate boundary representation is crucial to prevent disputes and establish ownership rights.Internal Layout:
In addition to external boundaries, the plan may include an outline of the internal layout of the property. This could include the location of walls, rooms, and other relevant features.Land Use and Easements:
The plan may identify specific land uses, such as parking spaces or garden areas, and any easements that grant specific rights over the property (e.g., rights of way or access).Orientation and Scale:
The plan includes details about the orientation of the property and is drawn to scale to ensure accurate measurements. This is crucial for assessing the property's size and proportionality.- 24 hours delivery
- Nationwide coverage
- Call, text or Order online
- Trusted by many solicitors
- Report emailed within 24 hours
Legal Compliance:
Land Registry Lease Plans are a legal requirement when dealing with leasehold properties. Failing to provide an accurate and up-to-date plan may result in delays or complications during the transaction process.Preventing Boundary Disputes:
Accurate representation of boundaries minimizes the risk of disputes between neighbors or conflicting parties, ensuring a smoother property ownership experience.Enhanced Transparency:
These plans contribute to transparency in property transactions by providing all stakeholders, including buyers, sellers, and legal professionals, with a clear and standardized document outlining the property's details.Facilitating Title Registration:
Land Registry Lease Plans are an integral part of the title registration process. They provide the necessary information for the Land Registry to officially record and recognize changes in property ownership and leasehold details.FAQs
Common questions asked by our clients


