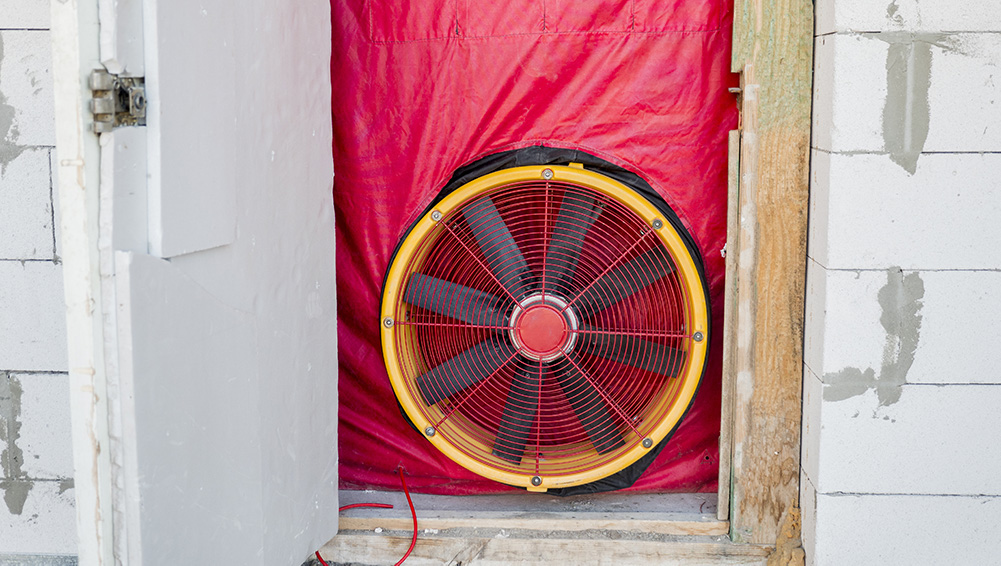Part L Air Leakage Testing Of Buildings
Air pressure testing is a crucial process that evaluates a building's air tightness, referred to as 'air permeability' or 'leakage' rate. The assessment helps identify uncontrolled air leakage through gaps, holes, or cracks in the building's fabric, impacting energy efficiency and increasing operational costs.

Why Do I Need Air Pressure Testing?
We've covered 'What is Air Pressure Testing?' but why do you need it?Regulations in England, Wales, Scotland, and Northern Ireland mandate air pressure testing for new residential and commercial constructions since 2006 (England, Wales, and Northern Ireland) and 2010 (Scotland). The goal is to ensure buildings meet or surpass the air permeability rating specified in design stage SAP or SBEM calculations, contributing to high-quality energy efficiency. Failure to maintain air tightness can lead to significant heat loss, up to 40%.
Extended commercial properties may require testing, while residential extensions or conversions, though not legally obligated, often undergo the test for peace of mind.
How Is It Done?
You or your architects should provide us with the complete drawings (floor plans, sections, elevations and site plan). Once we have all the information, we’ll use the air tightness target found in your design stage SAP or SBEM calculations as a benchmark. Our technicians calculate air tightness via the following process:
- We'll install a large fan temporarily, usually in a doorway.
- Next, we will temporarily seal openings to the property and switch the fan on.
- Air pressure is gradually increased and decreased, recording the pressure differential at each step.
- The total air flow required to achieve a pressure differential of 50 Pa is calculated and divided by the total building envelope area. This provides the leakage rate in m³/h.m² @ 50 Pa.
- This calculation will show the building's air tightness or air permeability.
- Contractors can continue work within the property but all windows and doors have to remain closed for the duration of the test.
When and How Long
Testing should be conducted towards the project's end, and the duration depends on property size and preparation, generally lasting no more than two hours.Addressing Failure
Common factors contributing to failure include insufficient sealing around windows, spaces behind fitted units, cracks around sockets, gaps at the wall-floor junction, and spaces around pipework. UKBC offers consultation, on-site training, and additional testing services if a building fails, including smoke testing, depressurization, and thermography to pinpoint problem areas.- 24 hours delivery
- Nationwide coverage
- Call, text or Order online
- Trusted by many solicitors
- Report emailed within 24 hours
Smoke Testing
LaDuring a smoke test, our technicians will fill the building with smoke and pressurise the space. This will provide a visible indication of the problem areas, as the smoke will flow through the openings. In less extreme situations, we can use devices known as ‘smoke pencils’ to complete the task.Depressurisation
Depressurisation is conducted by pressurising the whole building, forcing air out through any gaps or cracks. When our technicians reduce the pressure, there will be draughts as the air rushes back into the room, indicating where the air is escaping.Thermography
Thermography uses infrared cameras to detect where the hottest and coldest spots are in the house.FAQs
Common questions asked by our clients


